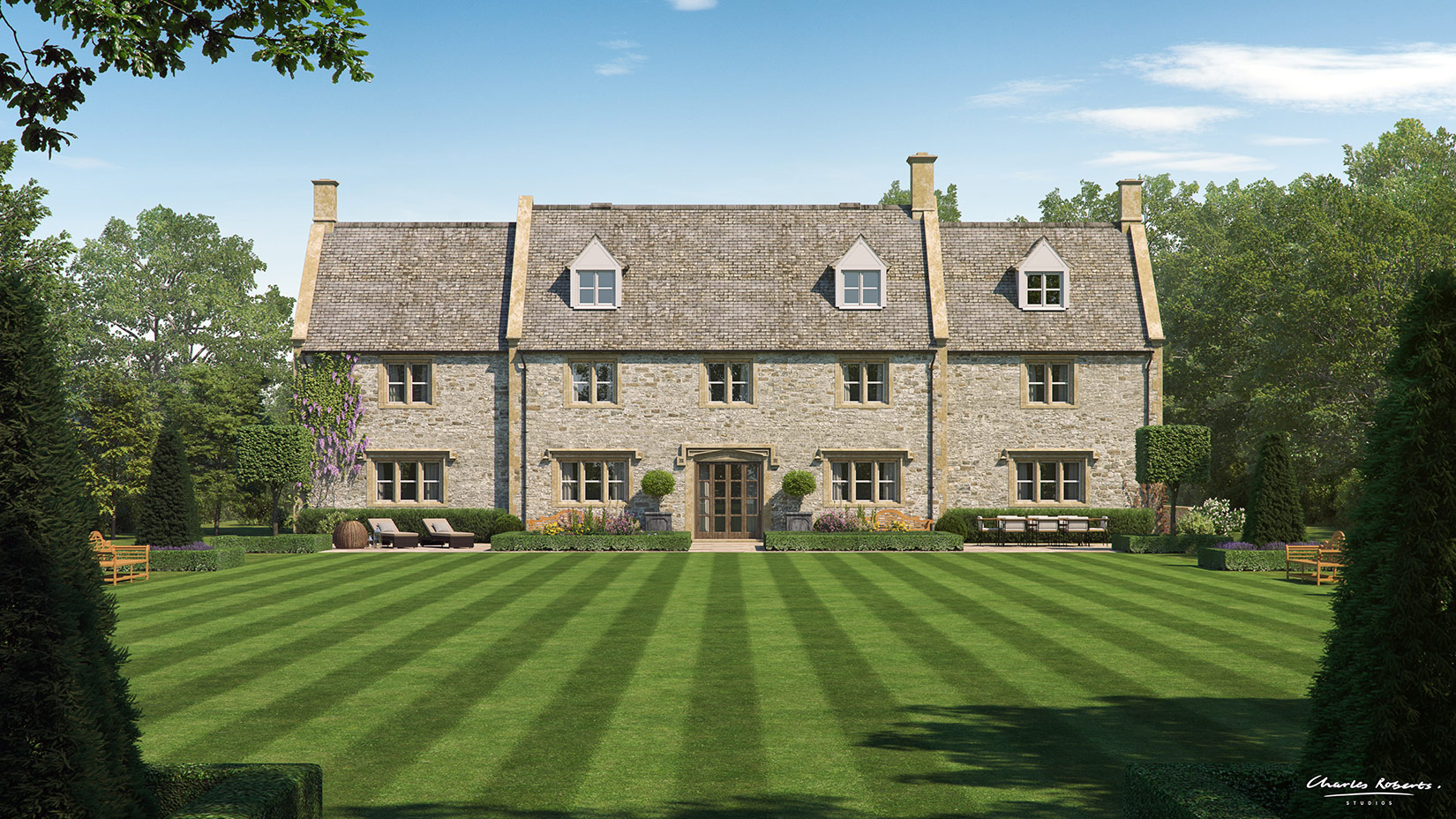3D Architectural Visualisation
Artists Impressions Of Barn Conversions
CGI, CRS Reveal, Aerial

Property CGI farmstead-style development
CGI, CRS Reveal, Aerial

Architectural Visualisation Country House
CGI, CRS Reveal, Aerial

Architectural Visualisation Great Tew
CGI, Aerial, Country House, Barn Conversions

3D Visualisation Barn Conversion
CGI, Contemporary, Barn Conversions

Artists impression Victorian school conversion
CGI, CRS Reveal, Aerial

Felsted Architectural Visualisation
Aerial CGI, Exterior, Interior CGI

3D Visualisation London Later Living
CGI, Apartments, Later Living

3D Visualisation Country House
CGI, Aerial, Country Houses, Super Prime

Aerial 3D Render Country House
CGI, Aerial, Country Houses, Super Prime

3d Architectural Visualisation of a Barn
CGI, Barn Conversion

Interior Design CGI Later Living Kitchen
CGI, Interior, Later Living

3D Visualisation Edinburgh Roof Terrace
CGI, Garden Terrace, Contemporary

3D CGI London Basement Swimming Pool
CGI, Interior, Swimming Pool

Architectural Visualisation Swimming Pool
CGI, Interior, Swimming Pool

3D Visualisation Swimming Pool Marbella
CGI, Interior, Swimming Pool

Architectural Visualisation Swimming Pool
CGI, Leisure, Swimming Pool

3D Architectural Visualisations: Bringing Your Vision to Life
In today's fast-paced world, having a clear project vision is essential before it's constructed. This is where 3D architectural visualisations come in. Property developers, architects, interior designers, and private clients must have a clear idea of their project, and 3D visualisations help them achieve that. At Charles Roberts Studios, we have over 30 years of experience creating 3D architectural visualisations, also known as artist's impressions, exterior CGI, property CGI, and 3D renderings. Our extensive portfolio showcases our expertise and commitment to delivering high-quality visualisations that exceed our clients' expectations.
Off-plan Marketing: A Faster Return on Investment and a Reduction in Risk
Our 3D architectural visualisations have helped our clients market their property developments off-plan, resulting in a faster return on their investment and a risk reduction. We provide our clients with realistic and detailed visuals of their projects, which help them communicate their ideas effectively and give potential buyers a clear understanding of what the finished product will look like.
Working Closely with Clients to Ensure Accurate Representation of Their Vision
We work closely with our clients to ensure accurate representation of their vision in our visualisations and understand that every project is unique. Our team of experts uses the latest software and technologies to create 3D models that are visually stunning and technically accurate. We pay attention to every detail, from the textures of the materials to the lighting and shadows, to ensure that the final visualisation is as realistic as possible.
Effective Planning Applications Beyond Just Marketing Purposes
Including our 3D architectural visualisations in Design and Access Statements (D&A) has resulted in numerous successful planning applications, proving highly effective beyond just marketing purposes. By providing a clear visual representation of a proposed development, we help our clients and their architects identify potential issues and make informed decisions about the design.
Meeting Tight Deadlines and Working Within Clients' Budgets
We take pride in meeting tight deadlines and working within our clients' budgets without compromising quality. We aim to exceed our client's expectations and provide them with a visualisation that accurately represents their vision and meets their needs.
Investment That Pays Off in the Long Run
In summary, our 3D architectural visualisations and 3D walkthroughs are an investment that pays off in the long run, resulting in a faster ROI and a risk reduction. With over 30 years of experience and an extensive portfolio of work, we have the expertise to deliver high-quality visualisations that achieve our clients' goals. Whether for marketing purposes or planning applications, our 3D visualisations are essential for any property developer, architect, interior designer, or private client who wants to bring their ideas to life.





















































































































